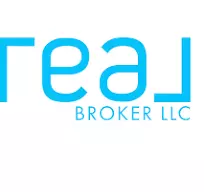$635,000
$645,000
1.6%For more information regarding the value of a property, please contact us for a free consultation.
212 Horn Tassel CT Indian Trail, NC 28079
4 Beds
3 Baths
2,417 SqFt
Key Details
Sold Price $635,000
Property Type Single Family Home
Sub Type Single Family Residence
Listing Status Sold
Purchase Type For Sale
Square Footage 2,417 sqft
Price per Sqft $262
Subdivision Hunters Pointe
MLS Listing ID 4244678
Sold Date 06/02/25
Style Transitional
Bedrooms 4
Full Baths 3
HOA Fees $18
HOA Y/N 1
Abv Grd Liv Area 2,417
Year Built 2001
Lot Size 0.390 Acres
Acres 0.39
Property Sub-Type Single Family Residence
Property Description
Perfect Home with a Pool! Enjoy luxury living in this move-in ready home featuring a resort-style backyard with saltwater pool, stone waterfall, covered patio (over 500 sq ft), and outdoor stone fireplace, all surrounded by lush landscaping and a privacy fence! Super cute building for storage for all your floats! 4 bedroom PLUS bonus home offers beautiful wood floors on the main level, a two-story foyer and living room, & a cozy fireplace. The open floorplan is ideal for entertaining with a kitchen that boast a breakfast bar, eat in area, quartz countertops & a farmhouse sink! The first-floor primary suite features a trey ceiling, spacious walk-in closet, and bath with garden tub, separate shower & dual sink vanity. Upstairs includes newer carpet and spacious secondary rooms. You'll love the curb appeal, side-load garage, and extra parking pad. Located in a prime area with easy access to shopping, dining, and top-rated and sought after Weddington schools, this home truly has it all!
Location
State NC
County Union
Zoning AL8
Rooms
Main Level Bedrooms 2
Interior
Interior Features Attic Stairs Pulldown, Breakfast Bar, Entrance Foyer, Garden Tub, Open Floorplan, Pantry, Walk-In Closet(s)
Heating Natural Gas
Cooling Central Air, Electric
Flooring Carpet, Laminate, Tile, Wood
Fireplaces Type Gas, Living Room
Fireplace true
Appliance Dishwasher, Disposal, Electric Oven, Electric Range, Microwave
Laundry Laundry Room, Main Level
Exterior
Garage Spaces 2.0
Fence Back Yard, Fenced, Privacy
Pool Fenced, In Ground, Outdoor Pool, Salt Water
Community Features Walking Trails
Utilities Available Electricity Connected, Natural Gas
Street Surface Concrete,Paved
Porch Covered, Front Porch, Patio
Garage true
Building
Lot Description Corner Lot, Cul-De-Sac
Foundation Slab
Sewer Public Sewer
Water City
Architectural Style Transitional
Level or Stories Two
Structure Type Brick Partial,Vinyl
New Construction false
Schools
Elementary Schools Antioch
Middle Schools Weddington
High Schools Weddington
Others
HOA Name Hunter Pointe Homeowners Assoc
Senior Community false
Restrictions Architectural Review,Subdivision
Acceptable Financing Cash, Conventional
Listing Terms Cash, Conventional
Special Listing Condition None
Read Less
Want to know what your home might be worth? Contact us for a FREE valuation!

Our team is ready to help you sell your home for the highest possible price ASAP
© 2025 Listings courtesy of Canopy MLS as distributed by MLS GRID. All Rights Reserved.
Bought with Megan Despard • Dickens Mitchener & Associates Inc






