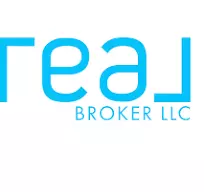$535,000
$535,000
For more information regarding the value of a property, please contact us for a free consultation.
18948 Kanawha DR Cornelius, NC 28031
4 Beds
5 Baths
2,347 SqFt
Key Details
Sold Price $535,000
Property Type Single Family Home
Sub Type Single Family Residence
Listing Status Sold
Purchase Type For Sale
Square Footage 2,347 sqft
Price per Sqft $227
Subdivision Oakhurst
MLS Listing ID 4231093
Sold Date 05/22/25
Style Traditional
Bedrooms 4
Full Baths 3
Half Baths 2
HOA Fees $45/ann
HOA Y/N 1
Abv Grd Liv Area 2,347
Year Built 2005
Lot Size 9,147 Sqft
Acres 0.21
Property Sub-Type Single Family Residence
Property Description
Explore your dream home in Cornelius, a beautifully updated property in desirable Oakhurst! Enjoy your morning coffee on the charming covered front porch that leads into a bright foyer and an open floor plan.
This home features elegant hardwood floors & a cozy fireplace, perfect for relaxing evenings. The kitchen is a chef's delight with stainless steel appliances, luxurious granite countertops, a spacious island, & a breakfast bar, making it ideal for entertaining.
The main level offers a convenient guest suite with a full bath, while the owner's suite boasts a generous walk-in closet & a stunning en-suite bathroom with a tiled walk-in shower & dual vanities.
With spacious secondary bedrooms & a versatile bonus room, there's room for everyone. Step outside to the expansive fenced yard, featuring a covered patio & deck that overlooks serene woods—perfect for outdoor gatherings or quiet moments.
Conveniently located near Birkdale, schools, shopping, parks, & restaurants.
Location
State NC
County Mecklenburg
Zoning TN
Rooms
Main Level Bedrooms 1
Interior
Interior Features Breakfast Bar, Cable Prewire, Kitchen Island, Open Floorplan, Pantry
Heating Forced Air, Natural Gas
Cooling Ceiling Fan(s), Central Air
Flooring Carpet, Hardwood, Tile
Fireplaces Type Great Room
Fireplace true
Appliance Dishwasher, Dryer, Gas Range, Microwave, Oven, Plumbed For Ice Maker, Refrigerator, Tankless Water Heater, Washer
Laundry Inside, Main Level
Exterior
Garage Spaces 2.0
Fence Back Yard
Community Features Clubhouse, Outdoor Pool, Recreation Area, Sidewalks, Street Lights, Walking Trails
Roof Type Shingle
Street Surface Concrete,Paved
Porch Covered, Deck, Front Porch, Patio, Rear Porch
Garage true
Building
Lot Description Private, Wooded
Foundation Slab
Sewer Public Sewer
Water City
Architectural Style Traditional
Level or Stories Two
Structure Type Vinyl
New Construction false
Schools
Elementary Schools J.V. Washam
Middle Schools Bailey
High Schools Unspecified
Others
HOA Name CSI Community Management
Senior Community false
Acceptable Financing Cash, Conventional, FHA, VA Loan
Listing Terms Cash, Conventional, FHA, VA Loan
Special Listing Condition None
Read Less
Want to know what your home might be worth? Contact us for a FREE valuation!

Our team is ready to help you sell your home for the highest possible price ASAP
© 2025 Listings courtesy of Canopy MLS as distributed by MLS GRID. All Rights Reserved.
Bought with Stephanie Horai Mayer • Berkshire Hathaway HomeServices Carolinas Realty






