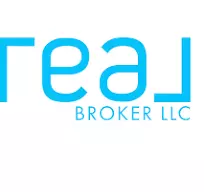$778,000
$900,000
13.6%For more information regarding the value of a property, please contact us for a free consultation.
5 Meadow Ridge DR Asheville, NC 28804
3 Beds
5 Baths
3,616 SqFt
Key Details
Sold Price $778,000
Property Type Single Family Home
Sub Type Single Family Residence
Listing Status Sold
Purchase Type For Sale
Square Footage 3,616 sqft
Price per Sqft $215
Subdivision Mountain Meadows
MLS Listing ID 4224351
Sold Date 05/23/25
Style European,Traditional
Bedrooms 3
Full Baths 3
Half Baths 2
Construction Status Completed
HOA Fees $50/ann
HOA Y/N 1
Abv Grd Liv Area 3,616
Year Built 1984
Lot Size 1.880 Acres
Acres 1.88
Property Sub-Type Single Family Residence
Property Description
A terrific opportunity to create your dream home in Mountain Meadows at the top of Town Mountain, just minutes from the parkway. This is a lovely, spacious home on a gorgeous piece of property. Purchased in 2022 to create a mountain getaway. The primary bedroom, bath, closets and guest bath have been demoed and await your creative personal touch. There are marble floors, a vaulted ceilings, a two-car garage and a beautiful yard with southeast views. The home has great potential and needs the the right buyer to bring it back to life.
Location
State NC
County Buncombe
Zoning BDM
Rooms
Main Level Bedrooms 1
Interior
Interior Features Attic Finished, Walk-In Closet(s)
Heating Central, Heat Pump, Hot Water, Zoned
Cooling Ceiling Fan(s), Central Air, Heat Pump, Zoned
Flooring Carpet, Marble, Parquet, Tile
Fireplaces Type Gas Log, Kitchen, Living Room
Fireplace true
Appliance Dishwasher, Disposal, Dryer, Electric Cooktop, Exhaust Hood, Microwave, Plumbed For Ice Maker, Propane Water Heater, Refrigerator, Wall Oven, Washer, Wine Refrigerator
Laundry Main Level
Exterior
Garage Spaces 2.0
Community Features Walking Trails
Utilities Available Cable Available, Electricity Connected
View Long Range, Mountain(s), Winter
Roof Type Shingle
Street Surface Asphalt,Paved
Accessibility Entry Slope less than 1 foot
Porch Covered, Front Porch, Patio, Side Porch
Garage true
Building
Lot Description Cleared, On Golf Course, Open Lot, Paved, Private, Wooded, Views
Foundation Crawl Space, Pillar/Post/Pier
Sewer Septic Installed
Water City
Architectural Style European, Traditional
Level or Stories Two
Structure Type Hard Stucco,Stone
New Construction false
Construction Status Completed
Schools
Elementary Schools Unspecified
Middle Schools Unspecified
High Schools Unspecified
Others
HOA Name Brent Russell
Senior Community false
Restrictions Livestock Restriction,Manufactured Home Not Allowed,Modular Not Allowed
Acceptable Financing Cash, Construction Perm Loan, Conventional
Listing Terms Cash, Construction Perm Loan, Conventional
Special Listing Condition None
Read Less
Want to know what your home might be worth? Contact us for a FREE valuation!

Our team is ready to help you sell your home for the highest possible price ASAP
© 2025 Listings courtesy of Canopy MLS as distributed by MLS GRID. All Rights Reserved.
Bought with Rory Heller • Keller Williams Professionals






