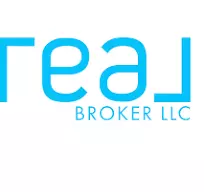519 Bowline DR Denver, NC 28037
3 Beds
2 Baths
1,859 SqFt
UPDATED:
Key Details
Property Type Single Family Home
Sub Type Single Family Residence
Listing Status Active
Purchase Type For Sale
Square Footage 1,859 sqft
Price per Sqft $348
Subdivision Trilogy Lake Norman
MLS Listing ID 4296862
Bedrooms 3
Full Baths 2
Construction Status Completed
HOA Fees $512/mo
HOA Y/N 1
Abv Grd Liv Area 1,859
Year Built 2021
Lot Size 6,098 Sqft
Acres 0.14
Lot Dimensions 50x120
Property Sub-Type Single Family Residence
Property Description
Location
State NC
County Lincoln
Zoning PD-R
Rooms
Main Level Bedrooms 3
Main Level Primary Bedroom
Main Level Bathroom-Full
Main Level Office
Main Level Bathroom-Full
Main Level Kitchen
Main Level Bedroom(s)
Main Level Mud
Main Level Bedroom(s)
Interior
Interior Features Attic Stairs Pulldown
Heating Central, Natural Gas
Cooling Central Air
Flooring Tile, Wood
Fireplaces Type Gas Log
Fireplace true
Appliance Dishwasher, Disposal
Laundry Mud Room
Exterior
Exterior Feature Other - See Remarks
Garage Spaces 2.0
Community Features Fifty Five and Older, Business Center, Clubhouse, Fitness Center, Gated, Hot Tub, Indoor Pool, Outdoor Pool, Picnic Area, Recreation Area, Sidewalks, Street Lights, Tennis Court(s), Walking Trails, Other
Utilities Available Cable Available, Natural Gas, Satellite Internet Available, Wired Internet Available
Roof Type Shingle
Street Surface Concrete,Paved
Porch Covered, Front Porch, Rear Porch, Screened
Garage true
Building
Lot Description Cleared, Level, Private
Dwelling Type Site Built
Foundation Slab
Builder Name Shea Homes
Sewer Public Sewer
Water City
Level or Stories One
Structure Type Hardboard Siding,Stone Veneer
New Construction false
Construction Status Completed
Schools
Elementary Schools Unspecified
Middle Schools Unspecified
High Schools Unspecified
Others
HOA Name Lake Norman Community Association
Senior Community true
Restrictions Architectural Review,Building,Manufactured Home Not Allowed,Modular Not Allowed,Square Feet
Acceptable Financing Cash, Conventional, FHA, VA Loan
Listing Terms Cash, Conventional, FHA, VA Loan
Special Listing Condition None






