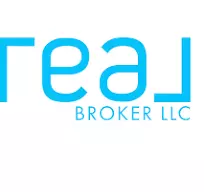103 Chucks LN Bakersville, NC 28705
4 Beds
4 Baths
2,550 SqFt
UPDATED:
Key Details
Property Type Single Family Home
Sub Type Single Family Residence
Listing Status Active
Purchase Type For Sale
Square Footage 2,550 sqft
Price per Sqft $280
Subdivision Amber Ranches
MLS Listing ID 4281725
Style Cabin
Bedrooms 4
Full Baths 3
Half Baths 1
Construction Status Completed
HOA Fees $725/ann
HOA Y/N 1
Abv Grd Liv Area 1,574
Year Built 2009
Lot Size 2.200 Acres
Acres 2.2
Property Sub-Type Single Family Residence
Property Description
Escape to your dream home nestled at an impressive elevation of 4,000 feet, where tranquility meets nature in this stunning log home. Boasting breathtaking mountain and water views, this property provides a serene sanctuary just steps from the National Forest.
Relax by the cozy wood-burning fireplace in the spacious living area or entertain guests in the fully finished basement, designed for both comfort and style. The kitchen features exquisite hard surface countertops and a stylish stone backsplash, showcasing top-end materials perfect for any culinary enthusiast.
With a bold creek flowing nearby, the outdoors beckons, offering endless opportunities for hiking, fishing, and exploring in your own backyard. Don't miss this rare opportunity to own a piece of paradise in a truly magnificent setting. Schedule your viewing today!
** Furnishings are negotiable.
Location
State NC
County Mitchell
Zoning none
Rooms
Basement Daylight, Exterior Entry, Finished, Interior Entry, Walk-Out Access, Walk-Up Access
Main Level Bedrooms 1
Main Level, 14' 0" X 11' 0" Primary Bedroom
Main Level, 7' 0" X 6' 0" Laundry
Upper Level, 11' 0" X 14' 0" Bedroom(s)
Upper Level, 11' 0" X 14' 0" Bedroom(s)
Basement Level, 11' 0" X 14' 0" Bedroom(s)
Basement Level Family Room
Interior
Interior Features Breakfast Bar, Kitchen Island, Open Floorplan, Pantry, Other - See Remarks
Heating Heat Pump, Wood Stove, Other - See Remarks
Cooling Ceiling Fan(s), Central Air
Flooring Tile, Wood
Fireplaces Type Great Room, Wood Burning
Fireplace true
Appliance Dryer, Electric Oven, Electric Range, Microwave, Refrigerator, Washer, Washer/Dryer
Laundry Laundry Room
Exterior
Exterior Feature Other - See Remarks
Community Features Picnic Area, Pond, Walking Trails
Utilities Available Cable Available
View Mountain(s), Water
Roof Type Shingle
Street Surface Gravel
Porch Covered, Deck, Wrap Around
Garage false
Building
Lot Description Adjoins Forest, Cleared, Level, Open Lot, Private, Sloped, Creek/Stream, Wooded, Views
Dwelling Type Site Built
Foundation Basement
Sewer Septic Installed
Water Well
Architectural Style Cabin
Level or Stories Two
Structure Type Log,Stone
New Construction false
Construction Status Completed
Schools
Elementary Schools Unspecified
Middle Schools Unspecified
High Schools Unspecified
Others
Senior Community false
Restrictions Deed,Other - See Remarks
Acceptable Financing Cash, Conventional, VA Loan
Listing Terms Cash, Conventional, VA Loan
Special Listing Condition None






