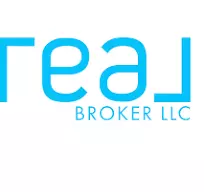202 Terrell RD Clyde, NC 28721
2 Beds
2 Baths
2,261 SqFt
UPDATED:
Key Details
Property Type Single Family Home
Sub Type Single Family Residence
Listing Status Active
Purchase Type For Sale
Square Footage 2,261 sqft
Price per Sqft $309
MLS Listing ID 4265731
Style Ranch
Bedrooms 2
Full Baths 2
Abv Grd Liv Area 2,261
Year Built 1980
Lot Size 32.250 Acres
Acres 32.25
Property Sub-Type Single Family Residence
Property Description
Location
State NC
County Haywood
Zoning None
Rooms
Basement Walk-Out Access, Walk-Up Access
Main Level Bedrooms 2
Main Level Kitchen
Main Level Bedroom(s)
Main Level Mud
Main Level Living Room
Main Level Dining Area
Main Level Den
Main Level Primary Bedroom
Main Level Bathroom-Full
Main Level Bathroom-Full
Main Level Laundry
Interior
Interior Features Attic Stairs Pulldown, Breakfast Bar, Kitchen Island, Split Bedroom, Storage
Heating Heat Pump
Cooling Heat Pump
Flooring Carpet, Vinyl
Fireplaces Type Den, Wood Burning
Fireplace true
Appliance Dishwasher, Electric Cooktop, Microwave, Refrigerator, Wall Oven, Washer/Dryer
Laundry Mud Room, Laundry Room, Main Level
Exterior
Exterior Feature Porte-cochere
Fence Barbed Wire, Partial
Utilities Available Cable Available
View Long Range, Mountain(s), Year Round
Roof Type Composition
Street Surface Asphalt,Paved
Porch Front Porch
Garage false
Building
Lot Description Pasture, Paved, Rolling Slope, Sloped, Wooded
Dwelling Type Site Built
Foundation Basement
Sewer Septic Installed
Water City
Architectural Style Ranch
Level or Stories One
Structure Type Aluminum
New Construction false
Schools
Elementary Schools Clyde
Middle Schools Canton
High Schools Pisgah
Others
Senior Community false
Restrictions No Restrictions
Acceptable Financing Cash, Conventional
Listing Terms Cash, Conventional
Special Listing Condition None






