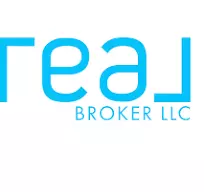7 Olivewood DR Asheville, NC 28805
2 Beds
2 Baths
1,470 SqFt
UPDATED:
Key Details
Property Type Single Family Home
Sub Type Single Family Residence
Listing Status Active
Purchase Type For Sale
Square Footage 1,470 sqft
Price per Sqft $272
MLS Listing ID 4260130
Style Traditional
Bedrooms 2
Full Baths 2
Construction Status Completed
Abv Grd Liv Area 865
Year Built 1948
Lot Size 0.630 Acres
Acres 0.63
Property Sub-Type Single Family Residence
Property Description
Location
State NC
County Buncombe
Zoning R-1
Rooms
Basement Exterior Entry, Finished, Interior Entry
Main Level Bedrooms 1
Main Level Bedroom(s)
Main Level Bathroom-Full
Main Level Living Room
Main Level Kitchen
Upper Level Flex Space
Main Level Dining Area
Basement Level Bedroom(s)
Basement Level Bathroom-Full
Basement Level Flex Space
Basement Level Laundry
Interior
Heating Heat Pump, Natural Gas
Cooling Central Air
Flooring Vinyl, Wood
Fireplace false
Appliance Electric Oven, Electric Range, Electric Water Heater, Refrigerator
Laundry Laundry Room, Lower Level
Exterior
Roof Type Metal
Street Surface Gravel
Garage false
Building
Lot Description Green Area, Level, Rolling Slope
Dwelling Type Site Built
Foundation Basement
Sewer Septic Installed
Water City
Architectural Style Traditional
Level or Stories One and One Half
Structure Type Vinyl
New Construction false
Construction Status Completed
Schools
Elementary Schools Bell
Middle Schools Ac Reynolds
High Schools Ac Reynolds
Others
Senior Community false
Restrictions No Representation
Acceptable Financing Cash, Conventional
Listing Terms Cash, Conventional
Special Listing Condition None
Virtual Tour https://youriguide.com/7_olivewood_dr_asheville_nc/






