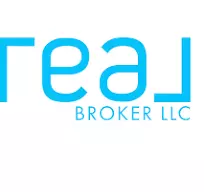9105 Maybry Park ST #Lot 114 Charlotte, NC 28212
3 Beds
3 Baths
1,850 SqFt
UPDATED:
Key Details
Property Type Single Family Home
Sub Type Single Family Residence
Listing Status Active
Purchase Type For Sale
Square Footage 1,850 sqft
Price per Sqft $310
Subdivision Eastland
MLS Listing ID 4258045
Style Arts and Crafts,Cottage
Bedrooms 3
Full Baths 2
Half Baths 1
Construction Status Under Construction
HOA Fees $115/mo
HOA Y/N 1
Abv Grd Liv Area 1,850
Year Built 2025
Lot Size 3,484 Sqft
Acres 0.08
Lot Dimensions 29 x 118
Property Sub-Type Single Family Residence
Property Description
Location
State NC
County Mecklenburg
Zoning R-3
Rooms
Main Level Bedrooms 1
Main Level Bathroom-Full
Main Level Family Room
Main Level Kitchen
Main Level Bathroom-Half
Main Level Laundry
Main Level Mud
Upper Level Bedroom(s)
Main Level Primary Bedroom
Main Level Dining Area
Upper Level Bedroom(s)
Upper Level Bathroom-Full
Interior
Interior Features Attic Stairs Pulldown, Built-in Features, Cable Prewire, Entrance Foyer, Kitchen Island, Open Floorplan, Pantry, Walk-In Closet(s)
Heating Electric, Forced Air, Heat Pump, Zoned
Cooling Central Air, Zoned
Flooring Carpet, Tile, Vinyl
Fireplaces Type Electric, Family Room
Fireplace true
Appliance Dishwasher, Disposal, Electric Range, Electric Water Heater, Exhaust Fan, Microwave, Oven, Plumbed For Ice Maker
Laundry Electric Dryer Hookup, Laundry Room, Main Level
Exterior
Garage Spaces 2.0
Community Features Dog Park, Game Court, Playground, Recreation Area, Sidewalks, Street Lights
Utilities Available Cable Available, Electricity Connected, Underground Power Lines, Underground Utilities, Wired Internet Available
Roof Type Shingle
Street Surface Concrete,Paved
Accessibility Zero-Grade Entry
Porch Covered, Front Porch, Rear Porch
Garage true
Building
Lot Description Cleared, Infill Lot, Wooded
Dwelling Type Site Built
Foundation Slab
Builder Name Saussy Burbank
Sewer Public Sewer
Water City
Architectural Style Arts and Crafts, Cottage
Level or Stories Two
Structure Type Fiber Cement
New Construction true
Construction Status Under Construction
Schools
Elementary Schools Esperanza Global Academy
Middle Schools Albemarle Road
High Schools Independence
Others
Senior Community false
Restrictions Architectural Review,Livestock Restriction,Manufactured Home Not Allowed,Modular Not Allowed,Signage
Acceptable Financing Cash, Conventional, VA Loan
Listing Terms Cash, Conventional, VA Loan
Special Listing Condition None


